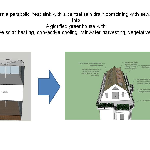Pitch
turn heat islands into green islands! Flat roofs >>> Greenhouse spaces; passive solar heating, convective/vegetative cooling, and more
Description
Summary
Typical Triple-deckers considered to have "flat" roofs actually have concave roofs. This approximation to a parabolic shape accumulates heat, and a central drain gathers rainwater which descends through the central wall of the house and is mixed with grey waters, feeding a single combined rain/sewage line into municipal sewers.
Minimal relief from Cambridge Zoning Regulations could provide incentives for homeowners to build a partial additional level (geenhouse or similar style) that would
- reduce the heat island effect,
- eliminate the rainwater dumping into the sewer line, and
- provide a host of ecologically sensitive solutions to ordinary problems, including
- passive solar heating,
- convective cooling,
- natural seasonal use of the Sun through adequate vegetative coverage,
- rain water harvesting, and
- flowers at roof levels (most beneficial to flying insects).
Category of the action
Adaptation
Who will take these actions?
This would simply require relief by the City Zoning Ordinance from
- height requirement (allowing a 42-ft ridge instead of the 35ft current maximum), and
- FAR (very limited since all triple deckers are already non-conforming and in excess of FAR, plus the development currently going on the city is far denser than any project covered by this proposal would ever be).
What are other key benefits?
Benefit to the City: separation of rainwater from sewer, otherwise unachievable on most triple deckers in the City (estimated 2400 in number costing the City about 1.4M$/year in unnecessary sewage treatment).
Benefit to the owner: no more worries about the central pipe cracking inside building walls, nor about the drain clogging causing excessive snowloads on the roof or massive pooling of water leading to leaks; passive solar heating in winter, convective cooling in summer. Also drying clothes year round, rather than using a dryer!
Benefits to the environment: rainwater harvested at roof level to irrigate planters (instead of running into sewer), plants at roof level (turning heat islands into green islands).
What are the proposal’s costs?
Cost to homeowner would begin at $100K approximate (whence the need to make this useable space, otherwise the cost versus the risk of pipe failure or roof leak is one that homeowners underestimate and will prefer to wait for the potential accident).
Negative side summarily argued in 2009 at BZA hearing was the impact on neighbors. Given the setback from the roof edge, plus the very close proximity of triple deckers to neighboring buildings, the proposed design cannot even be seen from any adjacent house.
Negative side argued by CDD's Stuart Dash before Ordinance Committee hearing in 2013 was the unfair value to be gained by "fortunate" homeowners of such triple deckers who could benefit from this "added living space". Counterarguments include the fact that pitched roof often request the opening of dormers, which gives them a similar advantage over owners of flat roof homes, and that the City is allowing developers to make huge profits at much environmental costs to many neighborhoods, whence apparently establishing an unjust discrimination against individual homeowners wanting to avoid facing failures from their flat roofs.
Time line
Were this proposal to be accepted by the City, I would envision building the first prototype myself within one year on my house to relieve myself of prior accidents due to excessive snow buildup (after super-insulating my roof) and clogged roof drain (neighbors' weeping willow branches regularly clog it).
I would subsequently expect two years to figure out improvements in the design, afterr which I would make available the design to anyone interested (two people from the City of Boston have expressed great interest in such a project for brownstone triple deckers which are particularly dense in bare roofs).
My best guess is that within a decade, 10-20% of triple decker owners in Cambridge would adopt such a project (challenges are cost and condos, in which it is hard to get everyone to agree to any major capital expense).
In the long term, I believe this design presents a more durable roof than does any flat roof system. Hence there may be long term benefits in reduced maintenance, although that has to be weighed against the need to maintain the planters and peripheral railing, etc...
Related proposals
I have not seen any.
References
I have not either seen any material similar to this. In fact, a classmate (MIT 88) who was head of the BACC stated that she had found the project extremely innovative, full of common sense, and with minimal carbon footprint (as opposed to photovoltaic or hot water solar systems - not to mention AC, which I have thus far resisted installing in any of the house).
Thanks for your consideration!
(and happy snow day today!!!)
Nicolai Cauchy
